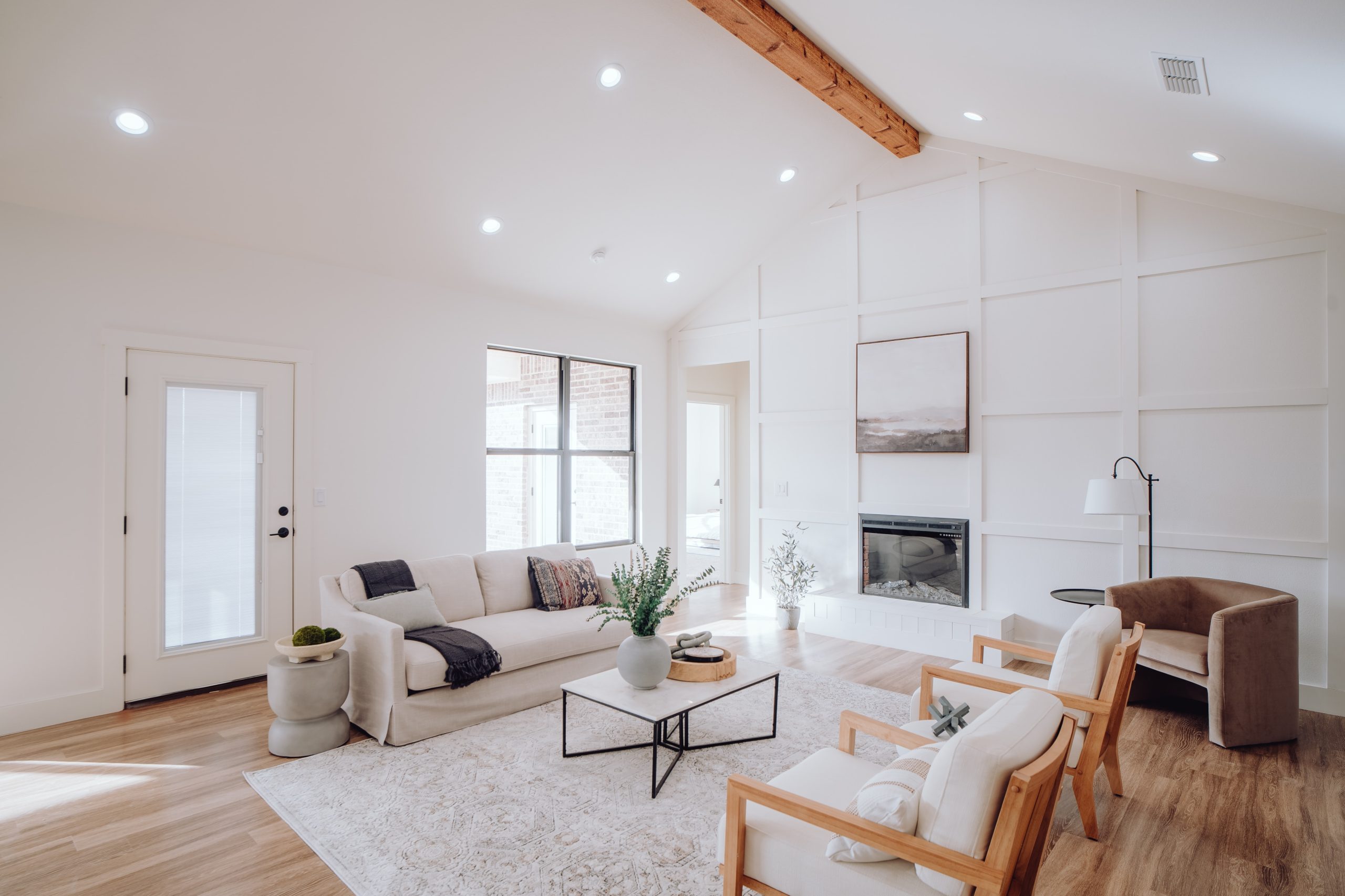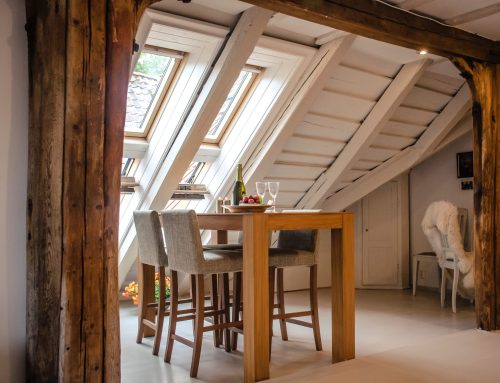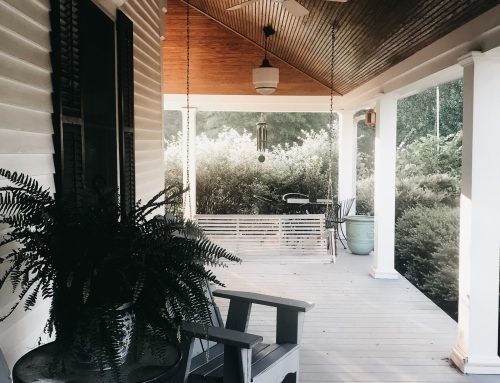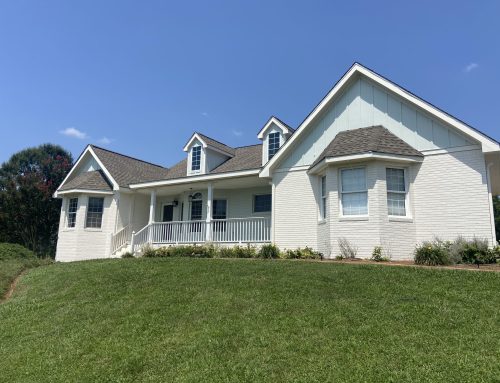An open floor plan is a popular design concept that has gained popularity in recent years. This layout removes walls that separate different living spaces, such as the kitchen, living room, and dining room, to create a more spacious and fluid layout. Open floor plans are known for their bright and airy feel and are perfect for entertaining guests or spending time with family.
Because open floor plans have become such a vital concept when creating vibrant homes that allow families to feel connected, Elite Basements & Remodeling in Cumming, GA offers several design suggestions to open up your floor plan during our free consultations.
Here are 7 tips we’ve accumulated after remodeling several homes in Cumming and North Metro Atlanta to help you create an open floor plan that fits your lifestyle:
Remove Walls
The first and most effective way to create an open floor plan is to remove walls that separate the main living areas. This can include walls between the kitchen and living room, dining room and living room, or any other walls that create a barrier between spaces. Removing walls can be a big job and may require the help of a professional, but the end result is worth it. Your home will feel more spacious and inviting, and you’ll be able to see and interact with everyone in the living area.
Use Furniture to Define Spaces
Instead of using walls to define spaces, consider using furniture to create separate zones within an open space. For example, you could use a bookcase or a screen to create a visual break between the living room and dining room. You could also use a rug to define the seating area in the living room. This will help to break up the space without making it feel closed off.
Create a Pass-Through
If removing walls is not an option, consider creating a pass-through between rooms. A pass-through is an opening that connects two spaces without removing the entire wall. For example, you could create a pass-through between the kitchen and dining room by cutting a window in the wall. This will allow light and air to flow freely between the two spaces and create a more open feel.
Install Sliding Doors
Sliding doors are a great option for dividing spaces when privacy is needed, but can be opened to create an open floor plan when desired. For example, you could install sliding doors between the kitchen and living room, which will allow you to close off the kitchen when you’re cooking or entertaining guests. When you’re finished, you can slide the doors open to create a more open feel.
Use Lighting to Define Spaces
Lighting can be used to create different moods and to highlight different areas of an open floor plan. Use a combination of overhead lighting, task lighting, and accent lighting to define spaces and create a warm and inviting atmosphere. For example, you could use pendant lights above the dining table to create a cozy atmosphere, or recessed lighting in the living room to highlight artwork or other decorative features.
Create an Island
Adding an island to a kitchen can create a natural break between the kitchen and living areas, while still maintaining an open feel. An island can be used as a workspace, a seating area, or a place to serve food and drinks. This is a great option for those who love to entertain or cook for friends and family.
Consider Structural Changes
In some cases, making structural changes such as raising ceilings or adding skylights can help to create a more open and airy feel in a home. This is a more involved option and may require the help of a professional, but can have a big impact on the overall feel of your living space. For example, raising the ceiling in the living room can create a sense of grandeur, while adding skylights in the kitchen can bring in more natural light and create a brighter space.
By following these 7 tips, you can create an open floor plan that is perfect for your lifestyle and needs. Whether you love to entertain or simply want a more spacious and fluid living space, an open floor plan is a great way to make your home feel more welcoming and connected.
If you need help making one of these changes to create an open floor plan in your Cumming or North Metro Atlanta home, book a free consultation today by calling 470-297-8008.
P.S. We now offer financing to make it easier for you to create a welcoming space and connect with your family. Call 470-297-8008 to see if financing is right for you.







