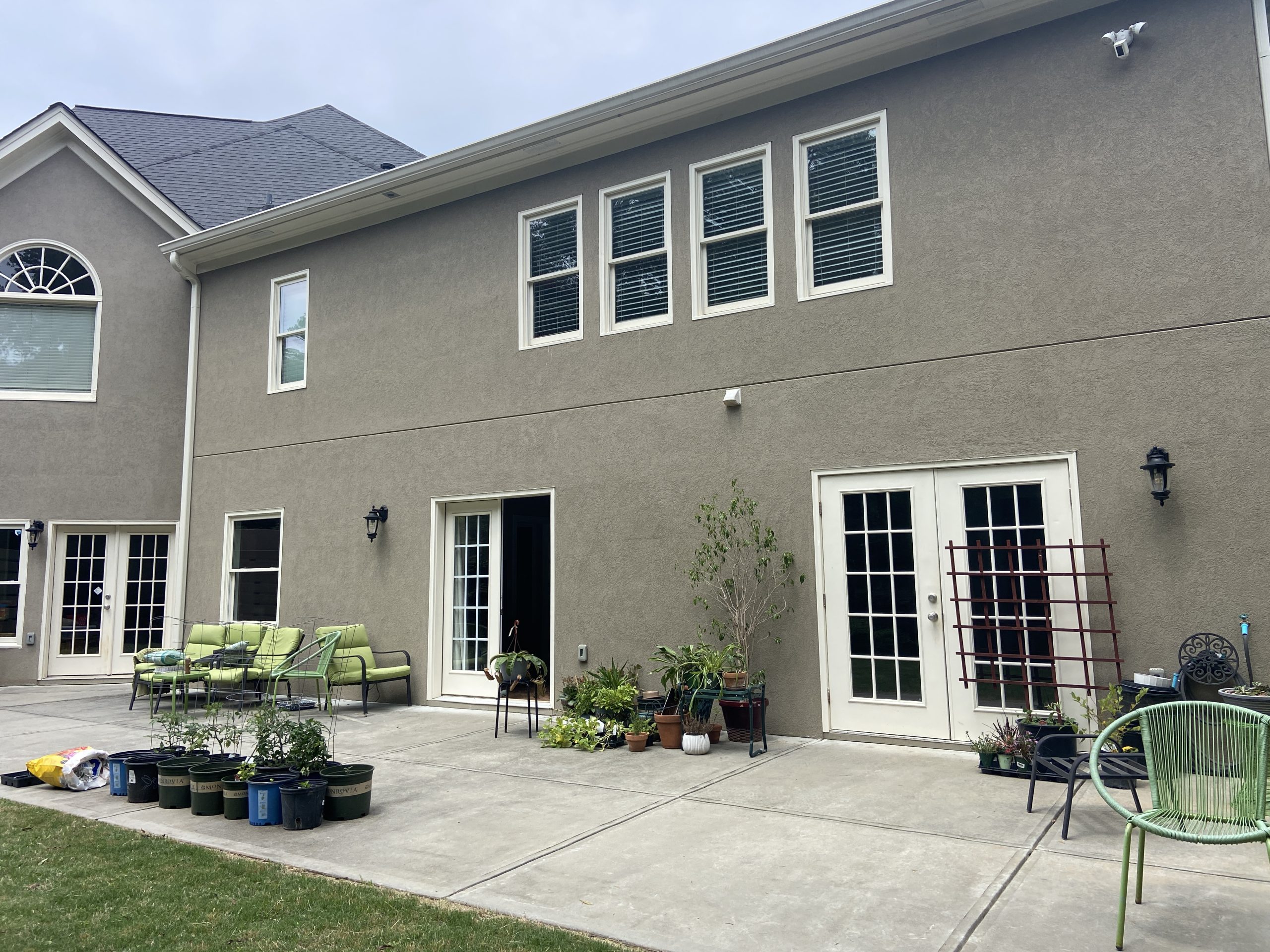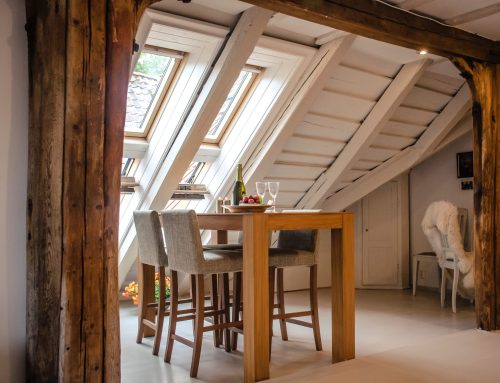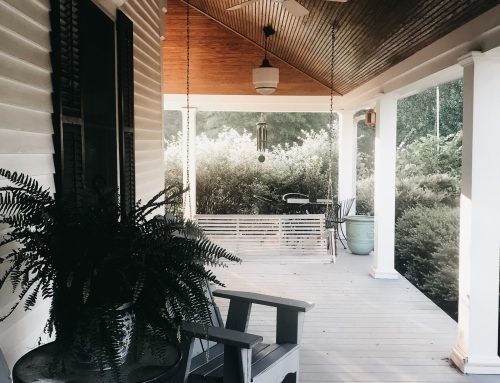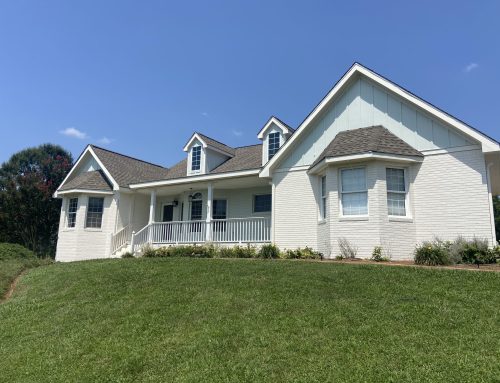Introduction
Ready to begin the exciting journey of expanding your living space and transforming your home? Planning an addition requires careful consideration and a strategic approach, but don’t worry, we’ve got you covered! In this post, we’ll explore the essential elements to keep in mind as you embark on this addition-planning adventure. So grab your hard hats, let’s dive in!
Purpose and Function: Building with Intent
Every successful addition starts with a clear purpose. Consider how you want to utilize the new space. Will it be a sanctuary for relaxation, a haven for productivity, or a hub for family gatherings? Many additions are used as in-law suites or to create more bedrooms for growing families. Whatever your need, define and envision how the addition will improve your daily life at home.
Budget: Laying the Foundation
Like any construction project, a solid financial plan is crucial. Establish a realistic budget that encompasses materials, labor, permits, and unforeseen expenses. Having a clear understanding of your financial constraints will help you make informed decisions without compromising quality or your peace of mind. We can provide you with a free estimate to give you a solid idea of what your unique project will cost. Just call 470-297-8008 to book a free consultation.
Zoning and Building Regulations: Navigating the Blueprint
Before you break ground, it’s essential to acquaint yourself with local zoning regulations and building codes. Research permit requirements and ensure that your planned addition complies with these guidelines. Engage with your local building department to obtain the necessary permits and gain insights into any restrictions or limitations.
Design and Layout: Craftsmanship with Style
To bring your vision to life, collaborate with an architect or designer who understands your aspirations. Aim for a design that harmonizes with your existing home, both aesthetically and functionally. Consider the flow, proportions, and architectural coherence to create a seamless integration of spaces. If finding a reliable architect sounds stressful, don’t worry. When you work with Elite Basements and Remodeling, we handle this step for you. Work with our partners and be assured that your design will both look and function beautifully.
Structural Considerations: Building on a Solid Foundation
Consult a structural engineer or an experienced contractor to assess the feasibility of your addition. Evaluate the integrity of your existing foundation and ensure that any necessary modifications are made for a structurally sound result. By investing in a strong foundation, you’ll build with confidence and longevity in mind. Again, know that this crucial step is taken care of when you work with a state-licensed contractor like Elite Basements and Remodeling. We will consult with our engineers to ensure your project is built on a firm foundation.
Space and Proportions: Building with Harmony
Your new addition should maintain a sense of proportion and balance within your home’s overall layout. Strive for a cohesive integration that enhances both the interior and exterior aesthetics. Let the size, scale, and style of your existing property guide your decisions to create a harmonious outcome. While it can be tempting to go for a more modern design or style, keep in mind that redoing your entire house to match would increase the cost of the project exponentially, and mismatching styles will feel off-putting for everyday living.
Utilities and Systems: Powering Your Vision
Consider how your addition will impact existing utilities and systems. Plumbing, electrical wiring, and HVAC infrastructure may need extension or modification to accommodate the new space. Plan for any necessary upgrades or adjustments to ensure the seamless integration of these critical components. Working with licensed professionals to ensure that new plumbing and electrical lines get tied into the main system properly is crucial. An addition with leaks and faulty switches won’t be functional, so this is a step where you don’t want to cut corners. Make sure your contractor has permitted the work and passes inspections for all systems.
Natural Lighting and Ventilation: Illuminating Possibilities
Thoughtfully incorporate natural light and ventilation into your design. Strategically position windows, skylights, and openings to maximize the influx of sunlight and fresh air. By harnessing nature’s elements, you’ll create a bright and airy environment that promotes well-being and energy efficiency. If you’re unsure of how to create a bright space, consult your contractor or designer.
Accessibility: Designing for All
An inclusive home is a welcoming home. Consider accessibility factors such as door widths, ramps, staircases, and bathroom design. Embrace universal design principles to ensure that your addition is accessible to everyone, regardless of age or ability. By doing so, you’ll future-proof your investment and create an environment that accommodates all stages of life. An in-law suite for aging parents might benefit from handrails in the shower and by any stairs.
Timing and Logistics: Building Dreams, Step by Step
Prepare for the construction process by carefully planning the timeline and logistics. Coordinate with contractors, obtain permits well in advance, and anticipate any temporary inconveniences. Remember that great things take time, and with a well-structured plan, your dream addition will come to life.
Need help getting started? Call Elite Basements and Remodeling at 470-297-8008, and we’ll help make your dream addition a reality!







